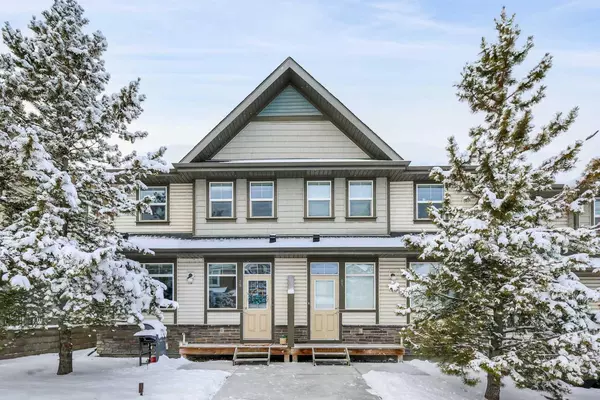79 Panatella HL Northwest Calgary, AB T3K 0S7

UPDATED:
12/04/2024 05:05 AM
Key Details
Property Type Townhouse
Sub Type Row/Townhouse
Listing Status Active
Purchase Type For Sale
Square Footage 1,298 sqft
Price per Sqft $362
Subdivision Panorama Hills
MLS® Listing ID A2181386
Style 2 Storey
Bedrooms 3
Full Baths 2
Half Baths 2
Condo Fees $419/mo
HOA Y/N 1
Year Built 2010
Lot Size 1,323 Sqft
Acres 0.03
Property Description
The bright open-concept main floor features 9' ceilings, a cozy fireplace, and gleaming hardwood floors. The kitchen includes maple cabinets, modern appliances, ample counter space, and a versatile island for casual dining or entertaining. Step onto the maintenance-free deck to enjoy your coffee in the sunny east-facing front yard.
Upstairs, find three spacious bedrooms, including a primary suite with a walk-in closet and 3-piece ensuite, plus a second full bathroom. The fully finished basement offers an entertainment area, 2-piece bathroom, laundry, and storage.
Located within walking distance of a pond and scenic walking paths, this home is close to schools, parks, playgrounds, and shopping, with easy access to Deerfoot Trail and Stoney Trail. Commutes to downtown or the airport are under 30 minutes.
Perfect for families or busy professionals, this home combines low-maintenance living with unmatched convenience. Book your private showing today!
Location
Province AB
County Calgary
Area Cal Zone N
Zoning DC
Direction SE
Rooms
Basement Finished, Full
Interior
Interior Features Kitchen Island, No Smoking Home, Pantry, Storage, Walk-In Closet(s)
Heating Forced Air, Natural Gas
Cooling None
Flooring Carpet, Ceramic Tile, Hardwood
Fireplaces Number 1
Fireplaces Type Electric
Inclusions na
Appliance Built-In Oven, Dishwasher, Dryer, Garage Control(s), Microwave Hood Fan, Refrigerator, Washer
Laundry In Basement
Exterior
Exterior Feature Playground
Parking Features Driveway, Off Street, Single Garage Attached
Garage Spaces 1.0
Fence None
Community Features Park, Playground, Schools Nearby, Shopping Nearby, Sidewalks, Street Lights, Walking/Bike Paths
Amenities Available None
Roof Type Asphalt Shingle
Porch None
Lot Frontage 7.19
Total Parking Spaces 2
Building
Lot Description Back Lane, Corner Lot, Landscaped, Yard Lights
Dwelling Type Five Plus
Foundation Poured Concrete
Architectural Style 2 Storey
Level or Stories Two
Structure Type Stone,Vinyl Siding
Others
HOA Fee Include Common Area Maintenance,Insurance,Maintenance Grounds,Professional Management,Reserve Fund Contributions,Snow Removal,Trash,Water
Restrictions Restrictive Covenant
Pets Allowed Restrictions, Yes
GET MORE INFORMATION




