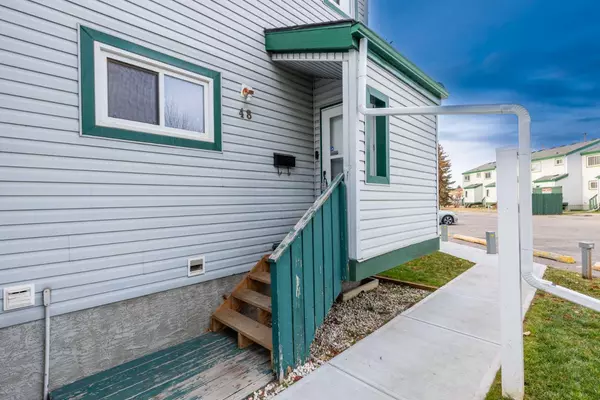131 Templehill DR Northeast #48 Calgary, AB T1Y 4T1

UPDATED:
11/28/2024 06:40 PM
Key Details
Property Type Townhouse
Sub Type Row/Townhouse
Listing Status Active
Purchase Type For Sale
Square Footage 1,121 sqft
Price per Sqft $347
Subdivision Temple
MLS® Listing ID A2179128
Style 2 Storey
Bedrooms 3
Full Baths 2
Condo Fees $385/mo
Year Built 1979
Property Description
The main floor welcomes you with a large entryway that leads into a spacious living room, dining area, and a fully renovated kitchen. Patio doors open to a private, fenced backyard with a deck, perfect for outdoor relaxation and gatherings. The basement provides additional living space with a sizable family room, a second full bathroom, a storage area, and laundry facilities.
Upstairs, you'll find three well-sized bedrooms and another full bathroom, making it ideal for families or roommates. This unit boasts one of the best locations within a well-maintained complex, close to schools, playgrounds, shopping centers, a community center, and all urban amenities.
Don’t miss out on this excellent investment or starter home! Schedule your viewing today to see all it has to offer.
Location
Province AB
County Calgary
Area Cal Zone Ne
Zoning M-C1 d75
Direction W
Rooms
Basement Finished, Full
Interior
Interior Features See Remarks
Heating Forced Air
Cooling None
Flooring Laminate
Appliance Dishwasher, Electric Stove, Refrigerator, Washer/Dryer
Laundry In Basement
Exterior
Exterior Feature Other
Parking Features Stall
Fence Fenced
Community Features Playground, Schools Nearby, Shopping Nearby
Amenities Available Parking, Snow Removal, Visitor Parking
Roof Type Asphalt Shingle
Porch None
Total Parking Spaces 1
Building
Lot Description Level
Dwelling Type Five Plus
Foundation Poured Concrete
Architectural Style 2 Storey
Level or Stories Two
Structure Type Vinyl Siding
Others
HOA Fee Include Common Area Maintenance,Insurance,Professional Management,Reserve Fund Contributions,Snow Removal,Trash
Restrictions Pet Restrictions or Board approval Required,Pets Allowed
Pets Allowed Yes
GET MORE INFORMATION




